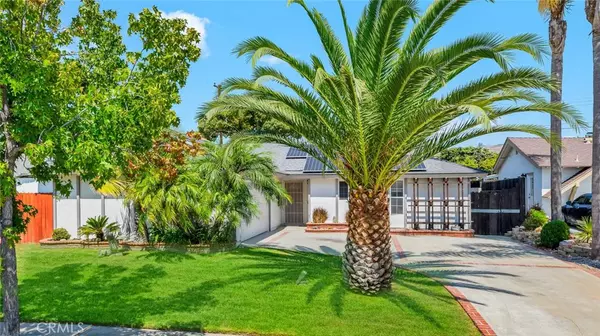For more information regarding the value of a property, please contact us for a free consultation.
2211 Frantz AVE La Habra, CA 90631
Want to know what your home might be worth? Contact us for a FREE valuation!

Our team is ready to help you sell your home for the highest possible price ASAP
Key Details
Sold Price $928,200
Property Type Single Family Home
Sub Type Single Family Residence
Listing Status Sold
Purchase Type For Sale
Square Footage 1,349 sqft
Price per Sqft $688
MLS Listing ID OC25198952
Sold Date 11/07/25
Bedrooms 3
Full Baths 2
HOA Y/N No
Year Built 1959
Lot Size 6,080 Sqft
Property Sub-Type Single Family Residence
Property Description
Welcome to this charming 3-bedroom, 2-bath home offering 1,349 sq. ft. of comfortable living space in a peaceful La Habra neighborhood. Step inside to an airy open floor plan with freshly painted walls and newly updated carpet. The remodeled kitchen is an entertainer's dream, spacious and beautifully designed, and it flows seamlessly into the living room where a cozy fireplace sets the perfect scene for gatherings. Beyond the family room, sliding glass doors open to a backyard made for everyday enjoyment. Imagine morning coffee beneath the covered patio, weekend barbecues with friends, or quiet afternoons surrounded by lush landscaping and fruit trees heavy with nectarines, tangerines, lemons, and oranges. Additional improvements include an A/C system replaced approximately one year ago and fully owned solar panels installed about a year and a half ago. Ideally located near shopping, dining, schools, and the 57 freeway, this residence blends comfort, convenience, and a touch of California dream living.
Location
State CA
County Orange
Area 87 - La Habra
Rooms
Main Level Bedrooms 3
Interior
Interior Features Ceiling Fan(s), Eat-in Kitchen, Open Floorplan, Recessed Lighting
Heating Forced Air
Cooling Central Air
Flooring Carpet, Tile
Fireplaces Type Living Room
Fireplace Yes
Appliance Dishwasher, Electric Oven, Gas Cooktop
Laundry In Garage
Exterior
Parking Features Driveway, Garage
Garage Spaces 2.0
Garage Description 2.0
Pool None
Community Features Curbs, Street Lights, Sidewalks
View Y/N No
View None
Porch Covered, Enclosed, Patio
Total Parking Spaces 2
Private Pool No
Building
Lot Description 0-1 Unit/Acre, Back Yard, Front Yard, Lawn, Landscaped
Story 1
Entry Level One
Sewer Public Sewer
Water Public
Level or Stories One
New Construction No
Schools
Elementary Schools Sierra Vista
Middle Schools Washington
High Schools Sonora
School District Fullerton Joint Union High
Others
Senior Community No
Tax ID 30328116
Acceptable Financing Cash, Cash to New Loan, Conventional, Submit
Listing Terms Cash, Cash to New Loan, Conventional, Submit
Financing Conventional
Special Listing Condition Standard
Read Less

Bought with Hyunmi Kim Partner Real Estate
GET MORE INFORMATION




