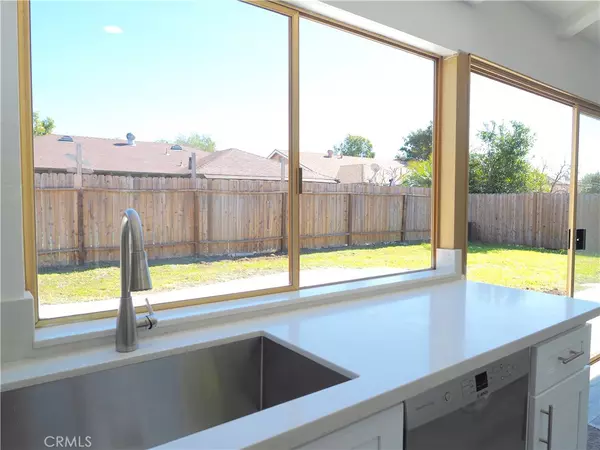For more information regarding the value of a property, please contact us for a free consultation.
2037 N Williams ST Santa Ana, CA 92705
Want to know what your home might be worth? Contact us for a FREE valuation!

Our team is ready to help you sell your home for the highest possible price ASAP
Key Details
Sold Price $950,000
Property Type Single Family Home
Sub Type Single Family Residence
Listing Status Sold
Purchase Type For Sale
Square Footage 1,633 sqft
Price per Sqft $581
MLS Listing ID OC22024397
Sold Date 02/28/22
Bedrooms 3
Full Baths 1
Three Quarter Bath 1
HOA Y/N No
Year Built 1968
Lot Size 6,050 Sqft
Property Sub-Type Single Family Residence
Property Description
Beautifully renovated single-level 3 bedroom 2 bath home in Meredith Parkwood. The home has an open floor plan with plenty of natural light throughout. Both the interior and exterior were painted with current colors. The home has new wood-like vinyl flooring, carpet and baseboards. New recessed LED lights are in every room. The sleek new kitchen facing the private backyard, has a modern design, with quartz countertops, new GE stove/oven, stainless steel deep sink, soft-close cabinets and drawers and quiet Bosch dishwasher. There is plenty of storage in the kitchen. The family room has a vaulted ceiling with recess lights. Both bathrooms have been updated with new vanity with quart countertop, sink, and American Standard toilet. The enclosed backyard is spacious with a curved concrete section for outdoor entertaining. New water heater and all termite work has been completed with termite clearance. This tree-lined street is quiet and close to all amenities including shops and restaurants, all within the top-rated Tustin Unified School District and the 55, 22 and 5 Freeways.
Location
State CA
County Orange
Area Nts - North Tustin
Rooms
Main Level Bedrooms 3
Interior
Interior Features Cathedral Ceiling(s), All Bedrooms Down, Bedroom on Main Level, Main Level Primary
Heating Central
Cooling None
Fireplaces Type Living Room
Fireplace Yes
Appliance Dishwasher, Electric Oven, Gas Range
Laundry Laundry Room
Exterior
Garage Spaces 2.0
Garage Description 2.0
Pool None
Community Features Curbs
View Y/N No
View None
Total Parking Spaces 2
Private Pool No
Building
Lot Description 2-5 Units/Acre
Story 1
Entry Level One
Sewer Public Sewer
Water Public
Level or Stories One
New Construction No
Schools
School District Tustin Unified
Others
Senior Community No
Tax ID 39610526
Acceptable Financing Cash to New Loan
Listing Terms Cash to New Loan
Financing Cash
Special Listing Condition Standard, Trust
Read Less

Bought with Lillian Barrett First Team Real Estate



