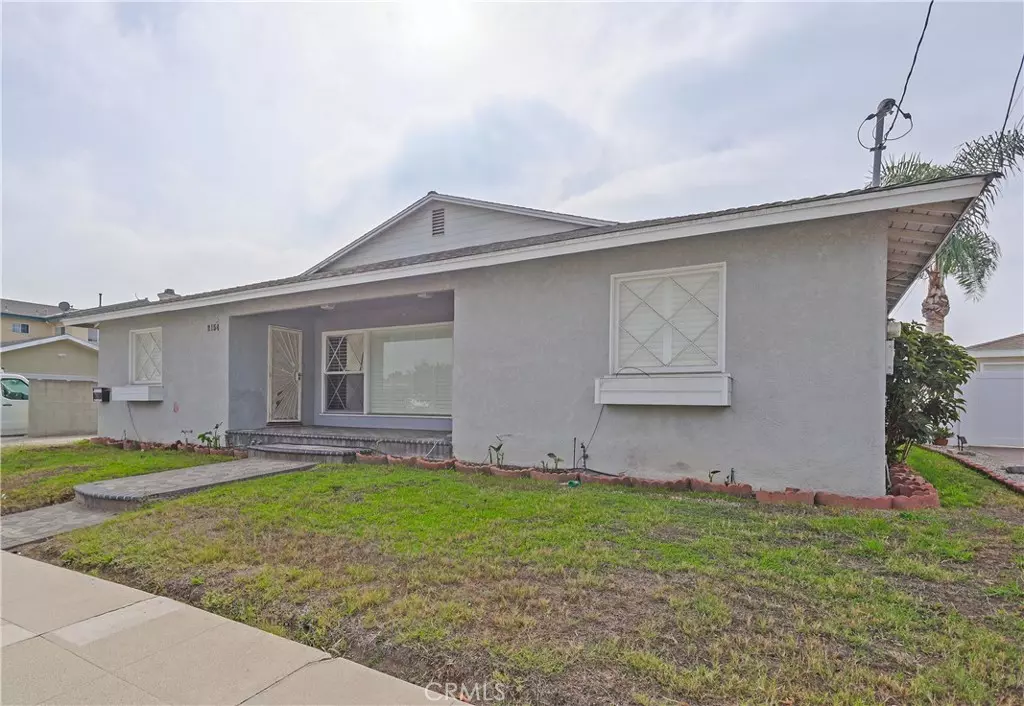
2154 253rd PL Lomita, CA 90717
3 Beds
2 Baths
2,400 SqFt
Open House
Sat Nov 08, 1:00pm - 4:00pm
UPDATED:
Key Details
Property Type Single Family Home
Sub Type Single Family Residence
Listing Status Active
Purchase Type For Sale
Square Footage 2,400 sqft
Price per Sqft $457
MLS Listing ID SB25249720
Bedrooms 3
Full Baths 1
Three Quarter Bath 1
HOA Y/N No
Year Built 1954
Lot Size 6,120 Sqft
Property Sub-Type Single Family Residence
Property Description
This beautifully updated single-level home blends mid-century charm with modern comfort. Originally built in 1954 and thoughtfully expanded to approximately 2,400 square feet, it offers spacious living areas on a 6,121 square foot lot. It is rare to find this level of square footage in a single-story home, offering both comfort and accessibility without compromise.
Inside, you'll find a warm and welcoming living room featuring custom built-ins and a see-through fireplace shared with the family room. The remodeled kitchen pairs granite countertops and bold blue cabinetry with custom features that maximize space, including spice drawers, sliding shelving, Lazy Susan cabinetry, and bread box style pull down compartments that conceal countertop storage for a clean, organized look.
The home offers three generously sized bedrooms and two updated baths. Each room provides flexibility for use as a guest room, home office, or cozy retreat. The main hall bathroom features a large soaking tub and separate walk-in shower, while the guest bath off the laundry room includes a modern shower for added convenience, ideal for guests or gatherings in the family room. A formal dining area offers space for larger meals and celebrations, while an informal breakfast nook in the kitchen provides a comfortable everyday dining option.
Throughout the home, you'll find natural light, plantation shutters, generous storage, and a seamless blend of original character and contemporary upgrades. The expansive family room is both stylish and flexible, offering a warm atmosphere and room to unwind. Once featuring a pool table, it now lends itself beautifully to use as a game room, media lounge, or creative entertainment space. The laundry room, located just off the family room and kitchen, includes a deep sink and plentiful cabinetry that enhances everyday functionality.
The family room opens to a private backyard ideal for gardening, dining, or relaxation. A mature citrus tree adds a touch of charm and seasonal enjoyment.
Additional highlights include a two-car garage, extended driveway parking, and solar panels that help offset electrical costs. Located near downtown Lomita's charming shops, dining, and cafés, this home captures the essence of small-town warmth with easy access to major South Bay destinations, beaches, and freeways.
Experience the comfort, character, and convenience that make this Lomita gem truly special.
Location
State CA
County Los Angeles
Area 121 - Lomita
Rooms
Main Level Bedrooms 3
Interior
Interior Features Eat-in Kitchen, Granite Counters, See Remarks
Heating Central
Cooling Central Air
Flooring Carpet, Tile, Wood
Fireplaces Type Family Room, Living Room, Multi-Sided, See Through
Fireplace Yes
Appliance Dishwasher, Gas Range, Microwave, Tankless Water Heater
Laundry Inside, Laundry Room
Exterior
Parking Features Door-Single, Driveway, Garage Faces Front, Garage
Garage Spaces 2.0
Garage Description 2.0
Fence Block
Pool None
Community Features Curbs, Sidewalks
Utilities Available Cable Connected, Electricity Connected, Natural Gas Connected, Sewer Connected, Water Connected
View Y/N No
View None
Roof Type Composition
Porch Front Porch
Total Parking Spaces 2
Private Pool No
Building
Lot Description Back Yard, Front Yard, Rectangular Lot, Yard
Dwelling Type House
Faces North
Story 1
Entry Level One
Sewer Public Sewer
Water Public
Architectural Style Traditional
Level or Stories One
New Construction No
Schools
High Schools Narbonne
School District Los Angeles Unified
Others
Senior Community No
Tax ID 7375003013
Acceptable Financing Cash, Cash to New Loan, Submit
Green/Energy Cert Solar
Listing Terms Cash, Cash to New Loan, Submit
Special Listing Condition Standard

GET MORE INFORMATION






