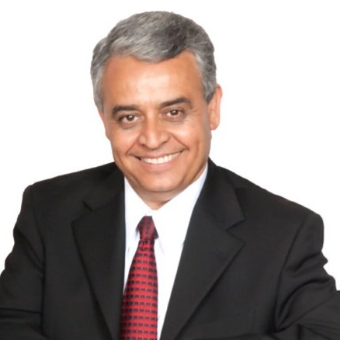
25446 Yountville Lake Forest, CA 92630
2 Beds
2 Baths
1,000 SqFt
Open House
Sat Sep 13, 12:00pm - 2:00pm
Sun Sep 14, 2:00pm - 4:00pm
UPDATED:
Key Details
Property Type Condo
Sub Type Condominium
Listing Status Active
Purchase Type For Sale
Square Footage 1,000 sqft
Price per Sqft $649
Subdivision Willow Glen (Wg)
MLS Listing ID OC25210250
Bedrooms 2
Full Baths 1
Construction Status Turnkey
HOA Fees $488/mo
HOA Y/N Yes
Year Built 1986
Property Sub-Type Condominium
Property Description
For peace of mind, big-ticket items are already taken care of: the roof of the complex is just two years old, and the HVAC system was replaced two years ago as well. Parking is a breeze with a one-car attached garage, plus an additional reserved parking spot and muliple guest parking spots around the unit and ample street parking. The community itself offers a lifestyle that's hard to beat. Enjoy access to a pool, spa, picnic area, playground and pickleball court, plus miles of walking trails and multiple nearby parks.
This home combines move-in-ready updates, functional design, and a community that supports an active, outdoor lifestyle—all at a price point that makes sense.
Location
State CA
County Orange
Area Ln - Lake Forest North
Rooms
Main Level Bedrooms 2
Interior
Interior Features Ceiling Fan(s), Separate/Formal Dining Room, Granite Counters, Pantry, Paneling/Wainscoting, All Bedrooms Down, Bedroom on Main Level, Main Level Primary
Heating Forced Air, Fireplace(s)
Cooling Central Air
Flooring Laminate
Fireplaces Type Family Room, Gas
Inclusions smart door lock (with fingerprint sensor), smart thermostat and accompanying door sensors
Fireplace Yes
Appliance Dishwasher, Gas Cooktop, Gas Oven, Water Heater
Laundry Electric Dryer Hookup, Gas Dryer Hookup, Inside, Laundry Closet
Exterior
Parking Features Assigned, Direct Access, Garage
Garage Spaces 1.0
Garage Description 1.0
Fence Block
Pool In Ground, Association
Community Features Curbs, Hiking, Park, Street Lights, Sidewalks
Utilities Available Cable Available, Electricity Available, Natural Gas Available, Phone Available, Sewer Connected, Water Available
Amenities Available Sport Court, Picnic Area, Playground, Pickleball, Pool, Spa/Hot Tub, Tennis Court(s), Trail(s)
View Y/N No
View None
Roof Type Composition
Accessibility None
Porch Covered, Open, Patio, Tile
Total Parking Spaces 2
Private Pool No
Building
Lot Description Back Yard, Yard
Dwelling Type House
Story 2
Entry Level One
Foundation Slab
Sewer Sewer Tap Paid
Water Public
Architectural Style Traditional
Level or Stories One
New Construction No
Construction Status Turnkey
Schools
Elementary Schools Rancho Canada
Middle Schools Serrano
High Schools El Toro
School District Saddleback Valley Unified
Others
HOA Name Willow Glen
Senior Community No
Tax ID 93993615
Security Features Carbon Monoxide Detector(s),Smoke Detector(s)
Acceptable Financing Cash, Cash to New Loan, Conventional
Listing Terms Cash, Cash to New Loan, Conventional
Special Listing Condition Standard

GET MORE INFORMATION






